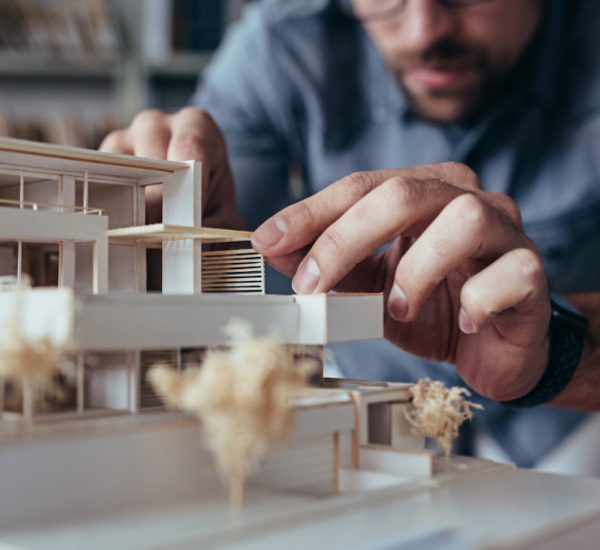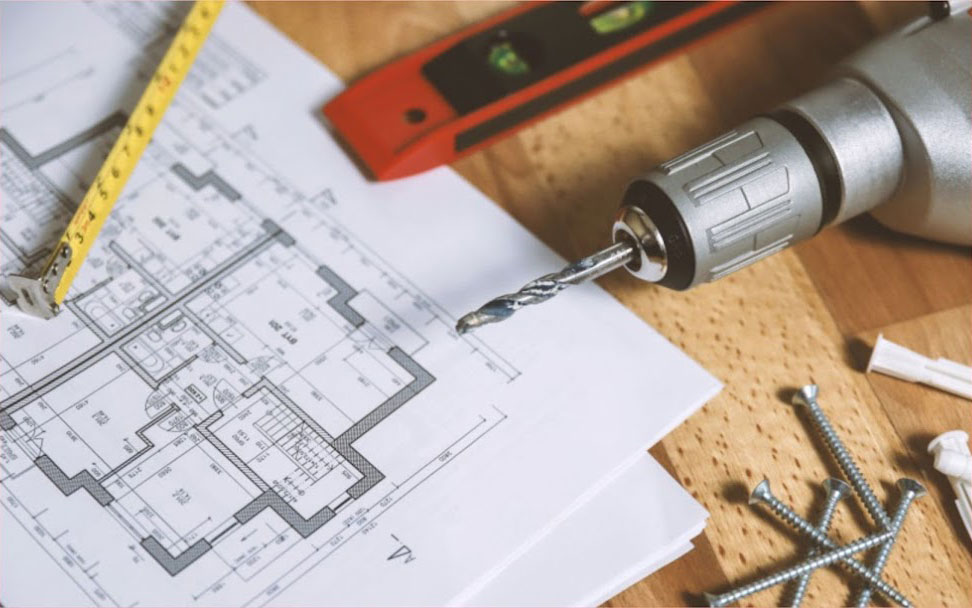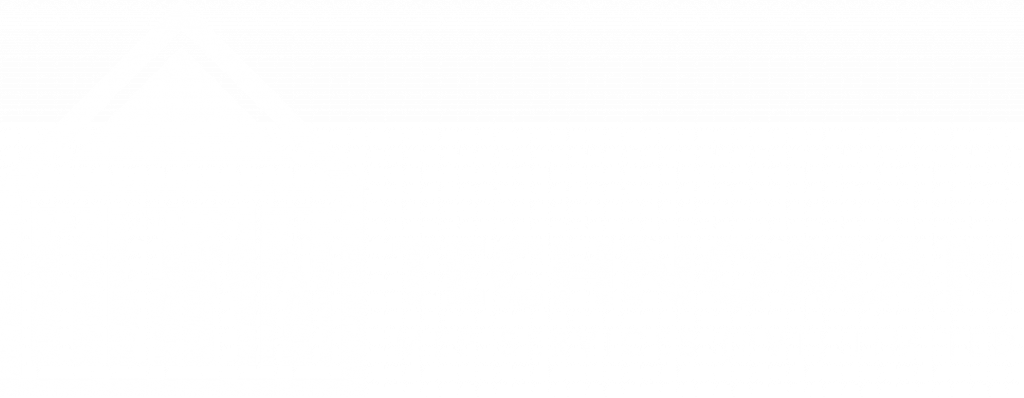- Home
- About Us
- Facility Management Services
Soft Facility Management
Hard Facility Management
- Our Services
- Packages
- Blog
- Contact Us
Architect Services In Islamabad
Building a house from scratch provides you with a great opportunity to shape everything the way you want and need. However, to achieve the desired outcomes on your project, it is important to have an experienced residential architect on your side who has a proven track record of building custom homes. We provide a complete range of architectural services in Islamabad, from feasibility assessment to conceptual design and construction documentation to construction administration.
We have a team of highly-experienced and well-versed architects, interior designers and project managers who work in tandem to create innovative and realistic designs while striking the right balance between style, cost and functionality. No matter how small or big a project, we pay personalized and individualized attention to creating fully-functional yet aesthetic environments.
We continuously refine our architectural design process to create buildable and creative solutions for every project we undertake.

Technoman Mep Services (Pvt) Limited
For Emergency R & M Services In Islamabad, Call Now
Our Process
Our Architectural Design Process
Our architectural process is broken down into the following five phases. We work closely with you at each
step to ensure that your project stays on track from start to finish and meets your aspirations,
budget requirements, and schedule parameters.
step to ensure that your project stays on track from start to finish and meets your aspirations,
budget requirements, and schedule parameters.
Our architectural process is broken down into the following five phases. We work closely with you at each step to ensure that your project stays on track from start to finish and meets your aspirations, budget requirements, and schedule parameters.

Step 1 – Feasibility Assessment
It begins with a visit to the given site, during which we determine whether your project is worth pursuing. We will provide you with a clear understanding of the possible outcomes, help you unearth the true potential of the land and explore ways to add value to it.

Step 2 – Schematic Design
If a project is feasible, we begin creating architectural drawings. We will keep you in the loop during the phase and seek approvals and make any required changes along the way.

Step 3 – Design Development
This is the phase where we utilize state-of-the-art technology to create a conceptual design that gives you an illustration of how the finished product will turn out.

Step 4 – Construction Documentation
We will prepare necessary construction documents that will feature all the key technical information the contractor would need during the bidding and construction phases.Most often, these documents include;
• The site, floor, foundation and ceiling plans
• Electrical plans
• Building specifications
• Structural engineering plans
Besides these documents, we will draft an application to submit with Capital Development Authority (CDA) to obtain any necessary permits and negotiate with the concerned officials on your behalf to expedite the process.

Step 5 – Construction Administration
We will closely monitor the construction process to make sure that everything is executed in line with our drawings and standards.Our design professionals will coordinate with the main contractor and subcontractors and check issues that may arise during the construction process. We will closely communicate with you to keep you well-informed at every step of the way.
Step 1 – Feasibility Assessment
It begins with a visit to the given site, during which we determine whether your project is worth pursuing. We will provide you with a clear understanding of the possible outcomes, help you unearth the true potential of the land and explore ways to add value to it.


Step 2 – Schematic Design
If a project is feasible, we begin creating architectural drawings. We will keep you in the loop during the phase and seek approvals and make any required changes along the way.
Step 3 – Design Development
This is the phase where we utilize state-of-the-art technology to create a conceptual design that gives you an illustration of how the finished product will turn out.


Step 4 – Construction Documentation
We will prepare necessary construction documents that will feature all the key technical information the contractor would need during the bidding and construction phases. Most often, these documents include;
• The site, floor, foundation and ceiling plans
• Electrical plans
• Building specifications
• Structural engineering plans
Besides these documents, we will draft an application to submit with Capital Development Authority (CDA) to obtain any necessary permits and negotiate with the concerned officials on your behalf to expedite the process.
Step 5 – Construction Administration
We will closely monitor the construction process to make sure that everything is executed in line with our drawings and standards. Our design professionals will coordinate with the main contractor and subcontractors and check issues that may arise during the construction process. We will closely communicate with you to keep you well-informed at every step of the way.

Let Us Actualize Your Dream Home
If you are looking for an architectural company in Islamabad to handle all the design work and overall project management, Technoman is your best bet.
Call us now to schedule an initial consultation and get started on bringing your ideas, aspirations and inspirations to fruition.
