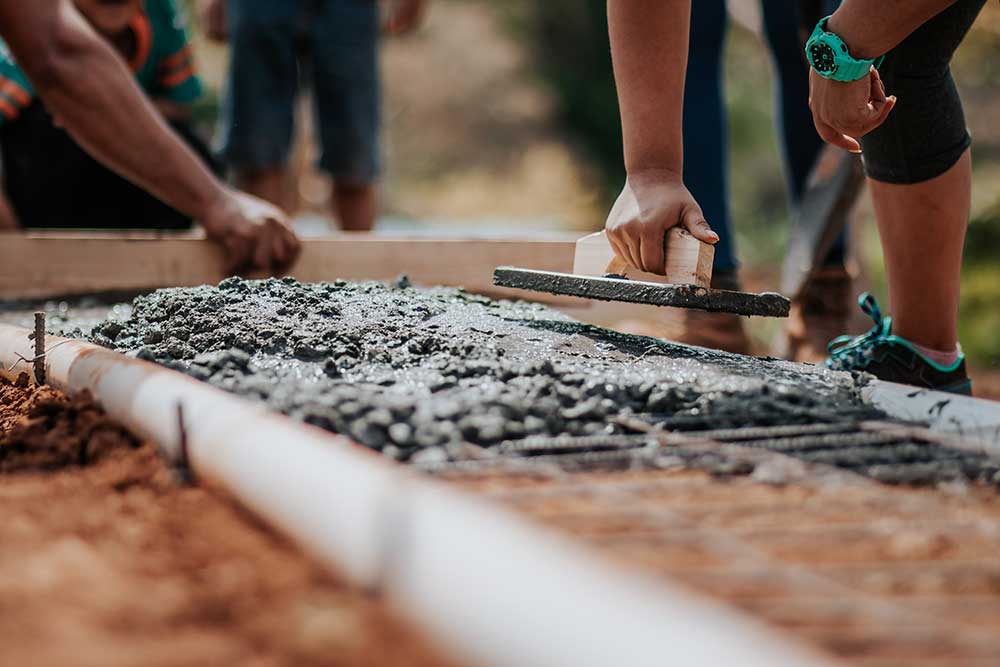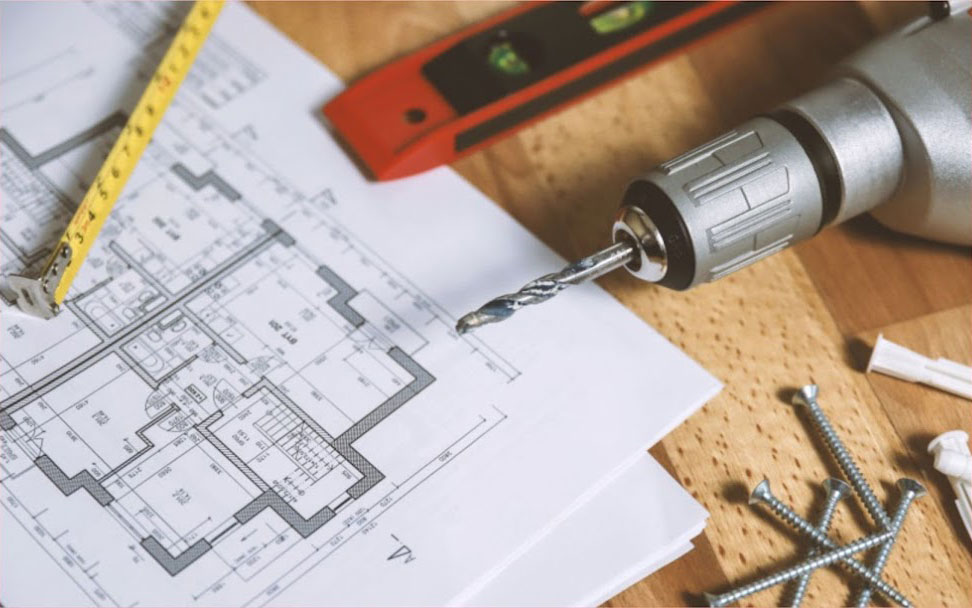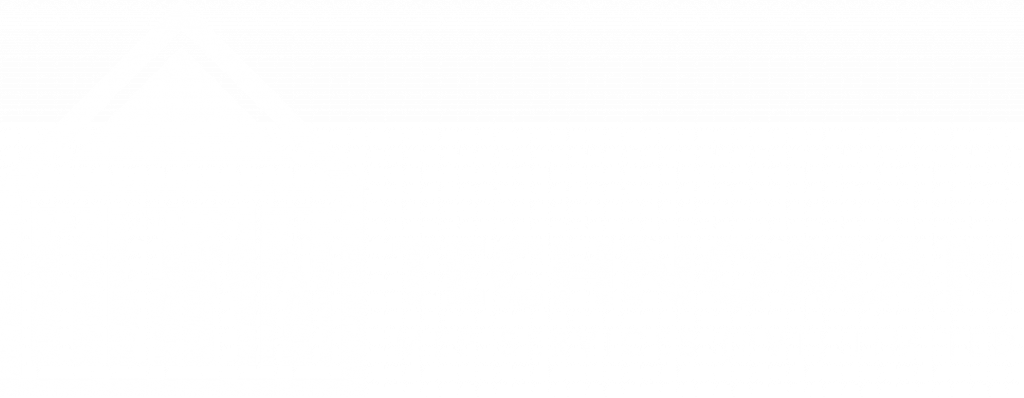- Home
- About Us
- Facility Management Services
Soft Facility Management
Hard Facility Management
- Our Services
- Packages
- Blog
- Contact Us
Construction Services In Islamabad
Embarking on any construction project can be an expensive and time-consuming endeavour. However, a qualified contractor can simplify and streamline the process for you. We at Technoman Mep Services (Pvt) Limited, take pride in offering a full suite of end-to-end construction services in Islamabad, from drawings, architecture, engineering and construction management. Our engineers, architects, and technical specialists bring their knowledge and deep bench of expertise into all types of construction projects. Whether you are looking to build a custom home from the ground up, remodel your existing home or create an addition, we can transform your vision into a space that is fully functional, aesthetically appealing and structurally sound.
From design and pre-construction to project implementation and close-out, we work closely with our clients throughout the project with personalized service at each step to achieve the best possible outcomes. Our extensive industry experience and a multidisciplinary approach help us ensure project delivery right on time and on budget. We understand that two construction projects are not the same; therefore, we tailor each aspect of the process to suit your unique needs.

Technoman Mep Services (Pvt) Limited
For Emergency R & M Services In Islamabad, Call Now
Our Process
Our Construction Process
Our ultimate goal is to make your construction project as enjoyable and pleasurable as possible for you.
We understand all the common pitfalls that happen before or during any phase and proactively resolve them before they occur so that your project stays right on track from beginning to end.

Step 1— Site Visit
At an initial consultation over the phone, we will conduct a site visit to assess the feasibility of the project. We will discuss your needs, goals, parameters, constraints, create a detailed work plan and define a timeline for project completion.

Step 2 – Design Coordination
We will translate your idea into accurate design drawings that will illustrate how the final product will turn out.

Step 3 – Permitting
If your construction project requires a permit from the Capital Development Authority (CDA), we will work with you to achieve it. We will coordinate with the concerned officials on your behalf to expedite the process.

Step 4 – Material Selection
Following permit acquisition, we will help you choose quality materials that complement your style and suit your budget.

Step 5 – Project Execution
This is where we begin the actual construction turn the concept into reality. We will keep you in the loop on everything during the process to ensure that the end result reflects your imagination.

Step 6 – Project Close-Out
Once the construction is completed, we will walk you through it and immediately address any issues you may have and make sure that you are delighted with the final outcome before the final handshake.
Step 1 – Feasibility Assessment
It begins with a visit to the given site, during which we determine whether your project is worth pursuing. We will provide you with a clear understanding of the possible outcomes, help you unearth the true potential of the land and explore ways to add value to it.


Step 2 – Schematic Design
If a project is feasible, we begin creating architectural drawings. We will keep you in the loop during the phase and seek approvals and make any required changes along the way.
Step 3 – Design Development
This is the phase where we utilize state-of-the-art technology to create a conceptual design that gives you an illustration of how the finished product will turn out.


Step 4 – Construction Documentation
We will prepare necessary construction documents that will feature all the key technical information the contractor would need during the bidding and construction phases. Most often, these documents include;
• The site, floor, foundation and ceiling plans
• Electrical plans
• Building specifications
• Structural engineering plans
Besides these documents, we will draft an application to submit with Capital Development Authority (CDA) to obtain any necessary permits and negotiate with the concerned officials on your behalf to expedite the process.
Step 5 – Construction Administration
We will closely monitor the construction process to make sure that everything is executed in line with our drawings and standards. Our design professionals will coordinate with the main contractor and subcontractors and check issues that may arise during the construction process. We will closely communicate with you to keep you well-informed at every step of the way.

Let Us Build Your Dream Home!
No matter what the size or scope of your construction project, turn to us for the quality of service and level of craftsmanship that you deserve.
When you trust us, you can be assured that your project is in the hands of the best people in the trade who will complete it to the highest possible standards.
